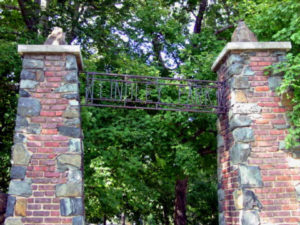
Lindley Park’s Architectural History
The Lindley Park neighborhood is known for its diverse architectural styles, including Craftsman bungalows, Dutch Colonial homes, and English country-style houses. The Annie and Luther Klutz House, the Nancy and Henry Clendenin House, and the Victoria and Percy Siler House are excellent examples of these early 20th-century architectural styles.
The neighborhood also features the original Lindley Park plat, which includes the Victorian-inspired Stafford House, designed in the manner of the city of Philadelphia with its hipped roofline and brow dormer. These historic homes contribute to the unique character and charm of the Lindley Park community.
The John Van Lindley Elementary School
The construction of the John Van Lindley Elementary School in 1929 was a significant event in the history of the Lindley Park neighborhood. The school was built to alleviate overcrowding at the nearby Pomona School and served students from Sunset Hills and Pomona.
The school’s campus included nine classrooms, an auditorium, a cafeteria, offices, a library, and a health clinic, providing a comprehensive educational experience for the children of the Lindley Park community.
Lindley Park, Greensboro was developed in 1917 as a residential neighborhood. It was developed around a park and is a beautiful area. Lindley Park works hard to keep up its great neighborhood with good schools, churches and businesses. It is a peaceful and safe area with lots of beautiful tree lined streets, open areas and lots of character.
The Fascinating Historical Narrative of Lindley Park, Greensboro
This area got its name from a businessman, John Van Lindley, who had many business interests in the area. His businesses included peach growing, sewer pipes and nurseries. In 1902, he generously donated 60 acres of land to build a man-made lake, amusement park and a recreation complex. The lake and amusement park did close in 1917, then the neighborhood was designed and developed.
Lindley Park Neighborhood, Greensboro
The neighborhood is safe, peaceful and very friendly for pedestrian and children. There are lots of mature shade tree lined streets and spaces that are open to give a beautiful feeling. Homes in the Lindley Park area have a median sales price of $221,297, slightly above the average North Carolina home price. Most of the homes are owner occupied but there are rentals that average $1,200/month. Most homes are 3 to 4 bedrooms and are single family homes.
Most of the working population is employed in management and professional occupations. There are quite a few languages spoken. English is the largest percentage but there is also Spanish, Polish and Italian spoken as well.
There are a number of restaurants and boutiques along spring Garden Street and Walker Avenue, named “the Corner” by locals. There is a large historic district in neighboring Sunset Hills, which residents could use historic tax credits for home improvements.
This is a beautiful area, we recommend spending some time getting to know the history and neighborhoods!
Lindley Park is one of the most family-friendly communities in Greensboro, North Carolina. The neighborhood, which is located just west of downtown, is home to various community parks and a large number of single-family homes.
A 17-acre outdoor garden is located at the Greensboro Arboretum, and the nearby University of North Carolina at Greensboro offers educational activities for students in the surrounding community. Because of the abundance of outdoor spaces and the close proximity to downtown entertainment, it is a fantastic location for families to settle down and relax.
A greensward and a stream were visible from the first residences built on the Lindley Park tract, which were located along Willowbrook Drive and Lindell Road. It was the Ethel and Jack Hardin House, which was finished in 1924 and was a blend of Colonial and Craftsman styles reminiscent of the resort cottages built in Pinehurst at the time of its construction.
The Annie and Luther Klutz House, a Craftsman bungalow, and the Dutch Colonial Nancy and Henry Clendenin House, a Dutch Colonial, are the second and third houses, respectively. The Victoria and Percy Siler House, built in 1928 and located on the original Lindley Park plat, is another early house on the property. Mr. Siler worked as a brick contractor, and his brick home was designed in the style of an English country house, with clipped gables and an irregular and asymmetrical façade.
The Stafford House was erected on one of the undeveloped lots in the older Park Place development, which was also created during the Roaring Twenties. Originally constructed for Chase and Don Stafford in 1923, this lovely two-story brick house boasts a hipped roof-line, a brow dormer, and a pend roof in the manner of the city of Philadelphia.
Rufus and Cora McClamroch relocated from their former home across Scott Avenue in 1922 and built a new home, Beechwood, in their current location. It was a traditional brick English Cottage with an uneven brick façade and a distinctive cross-gable roof made of rich green clay tile.
The construction of the John Van Lindley elementary school, which opened in 1929, was necessary to alleviate overcrowding at the Pomona School. Students from Sunset Hills and Pomona attended the school, which had first, second, and third graders in attendance. A total of nine classrooms, an auditorium, a cafeteria, offices, a library, and a health clinic were located on the grounds. The collegiate Neoclassical architecture of the two-story brick structure is reflected in its design.